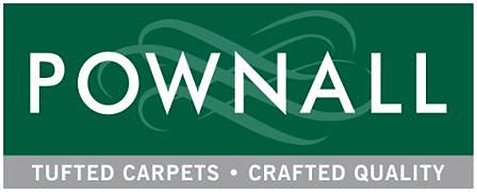Here is some great advice from Janis Ahearn, a Design Flooring Consultant about choosing a floor.
When deciding which Karndean Flooring you want to use it. The advice I always give is you need to make sure you consider how you design your floor to make the most of your space. Look at your cabinets, countertops, furniture, and use all these different elements to help you decide which type of flooring is going to look best.
Your floor is the most important decision when it comes to the design of a rooms and it should be used to bring everything together or, or to anchor it. So here we were working with a nice modern open plan kitchen diner. And the first decision we needed to make was whether we wanted to use wood or stone.
Now, if the countertops were say wood butcher block, we probably would have opted for a wood design in the same tone or a contrasting tone. However, we had this lovely model cream and grey granite to work with. So we definitely knew that stone was the way to go. Next, we needed to pick our main floor tile for this kitchen, and we decided on the mid-grey looking at all the ranges available, we chose night tile, which has a wide variety of stone options.
We decided on night tiles, Portland Stone, because it highlighted the Robin’s egg blue of the cabinets and the grey and black specks in the countertop. Visually, the rectangular shape helps to make the room look wider, and once the main floor is chosen, you can then start the fun part of choosing your design components.
As this is a stone design, we first considered whether or not we wanted to add a design strip. I mean, you can go without, however, a strip makes more of a statement and because it looks like grout, the stone looks all the more realistic. So we decided that we definitely wanted one. We narrowed it down to three, a clay, charcoal and chalk.
We decided on chalk in the end because it’s smooth and it has little going on in terms of texture or detail, and the white gives a clean and minimalistic finish to the floor. You could lay the floor straight with the strip, which looks great. But for this floor, we went for a bricklay effect to add more visual interests in the space. Now this floor, it could be finished, but we weren’t quite done yet.
And that’s because Portland stone actually has three boarders to choose from. And we opted for the light mosaic border to just keep the place very nice. And like what’s great about adding a border and a kitchen space is that you can nicely frame your cabinets and in this space, even bring out unique features such as the focal kitchen unit and the Island.
I mean, I think it looks just fantastic. It’s not about laying the floor, but also how you design it and just by reading in the space and paying attention to the detail, it’s, it’s really easy to create a stylish look that is unique to your own home.
For more advice, please visit our Basingstoke showroom








